View from the Top
This month the Staff of the Jamesburg Network is taking viewers to an uncharted part of Jamesburg - the view from the top.
The Jamesburg Network has been fortunate enough to enter two structures of historical significance in Jamesburg this summer
and capture a couple amazing shots from life at the top of the Ippolito and Intravartolo Houses. The views of downtown
Jamesburg are amazing and never before seen. Also, prominent features of the houses were photographed. Both houses have
undergone tremendous renovation projects this past year and date back to the 1850s.
The Intravartolo House, originally built by P. H. Pownall, was built with green tinge stone in the Gothic Revival style with
many steep-pitched gables and a slate roof. It is the only surviving high style stone house in the Borough. The barn in
the back is currently undergoing a major renovation. The gambrel and slate roof have been removed. The barn was
constructed in 1893 and at one time used for P. H. Pownall's mortuary business. The house is currently available for rent
as a business/office and space for living quarters is available upstairs.
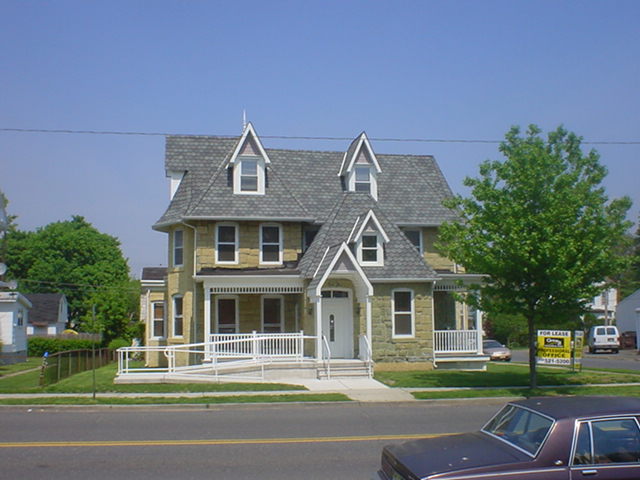
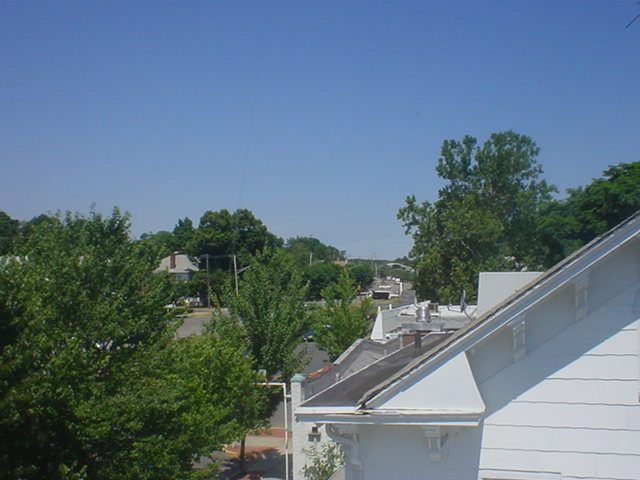
The Intravartolo House and looking North along East Railroad Avenue from the third floor.
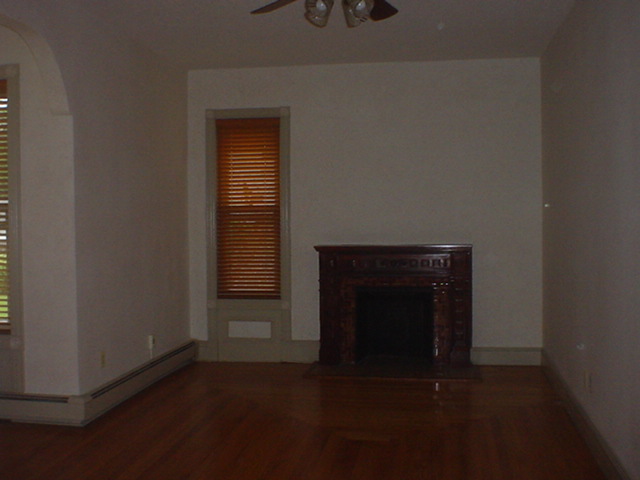
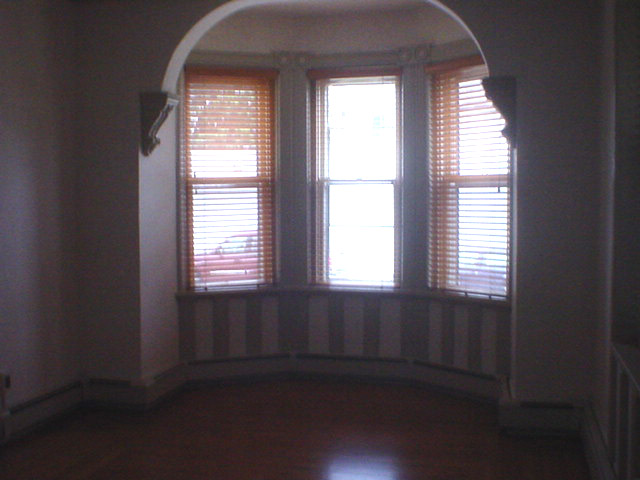
Views from inside the house, showing beautifully restored woodwork and ornate window decorations.
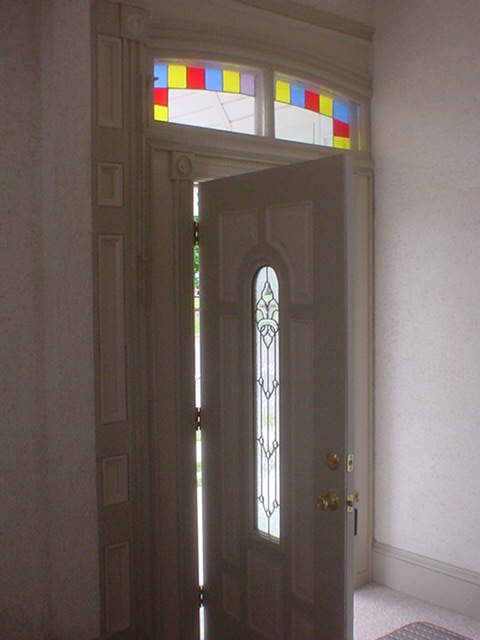
Beautiful Victorian stained glass and molding at the front door.
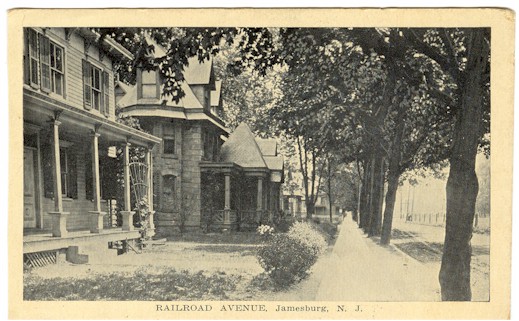
A postcard view of the house at the turn of the century.
The Ippolito House sports characteristics of
Second Empire with its concave roof at the tower. The entire structure originally had clapboard siding with one distinct
feature - each floor of the tower was designed in a different pattern, something unique to the Jamesburg landscape.
Unfortunately, these details have been covered up with vinyl siding, yet the memories live on in the pictures captured during
the making of this article and from two postcard views of the house dating to the early 1900s. The
Ippolito House update page has provided picture updates of the house as it undergoes renovations to become a dentist's
office.
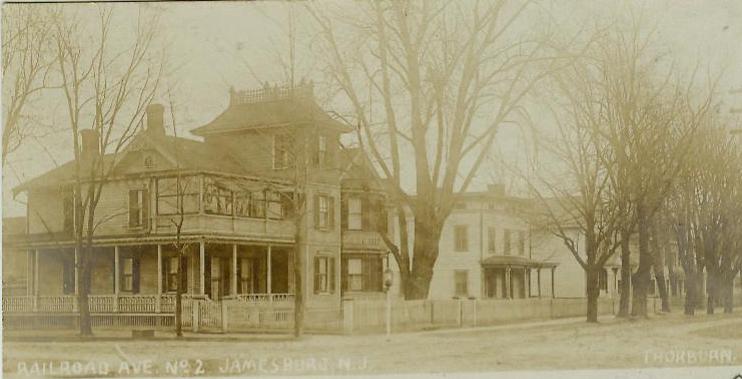
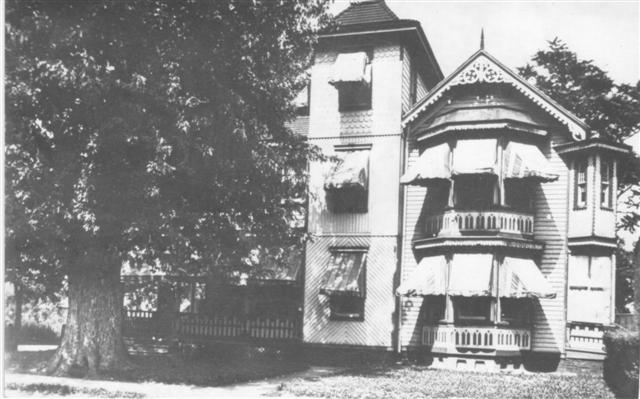
The Ippolito House then...
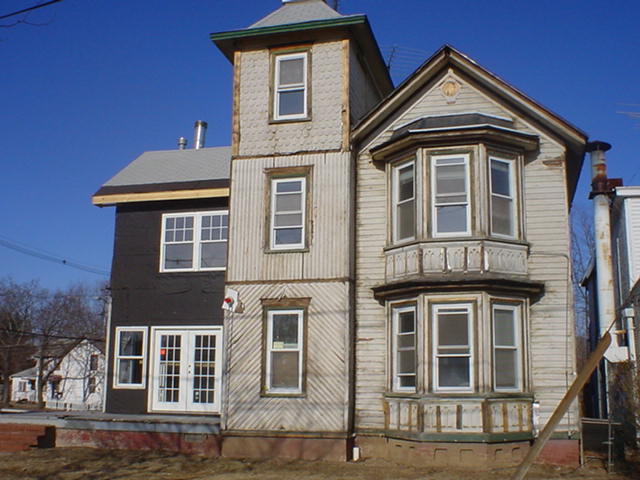
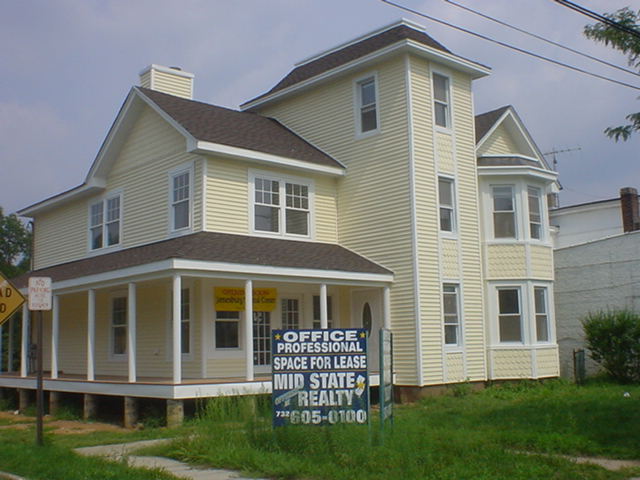
during construction, and now...
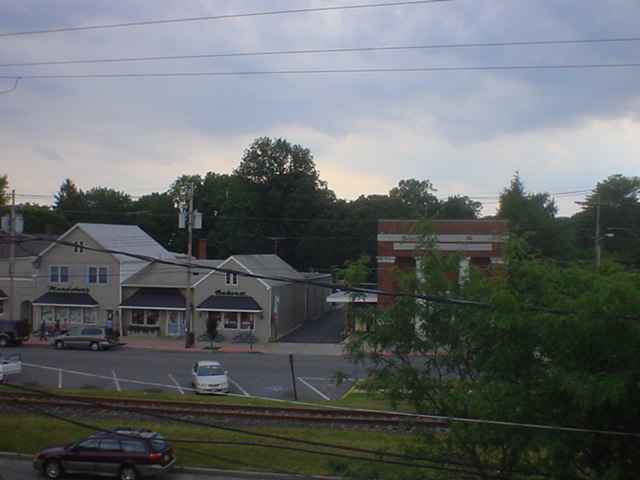
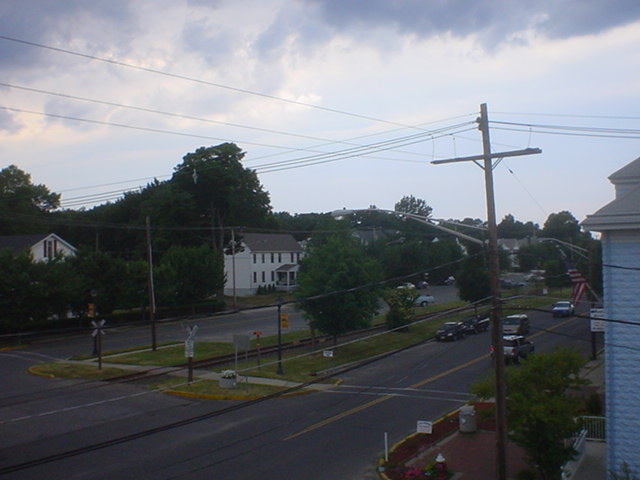
Looking acroos East and West Railroad Avenues from the third floor tower.
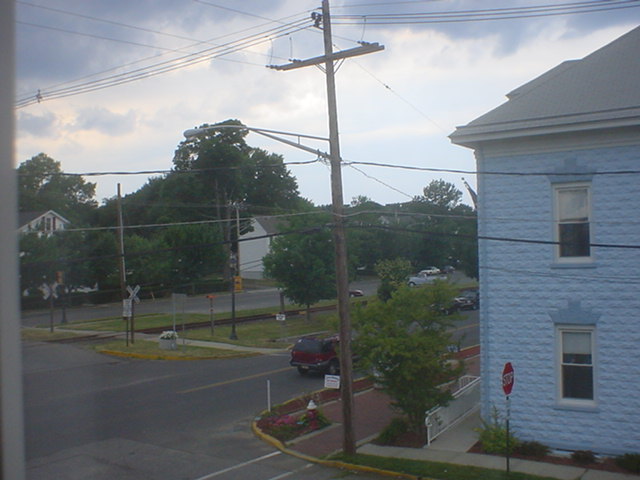
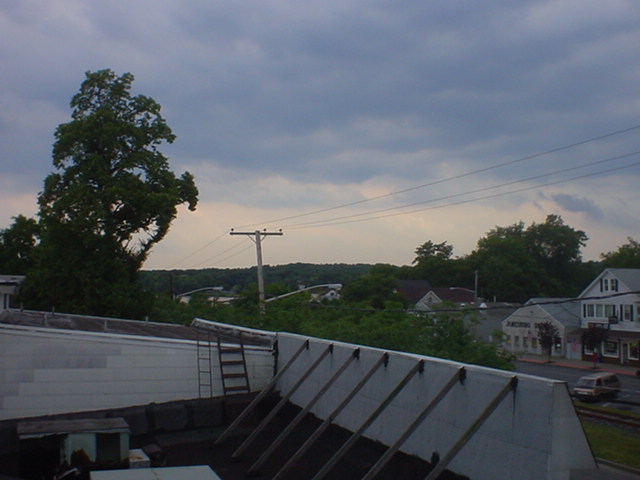
Looking acroos East and West Railroad Avenues from the third floor tower.
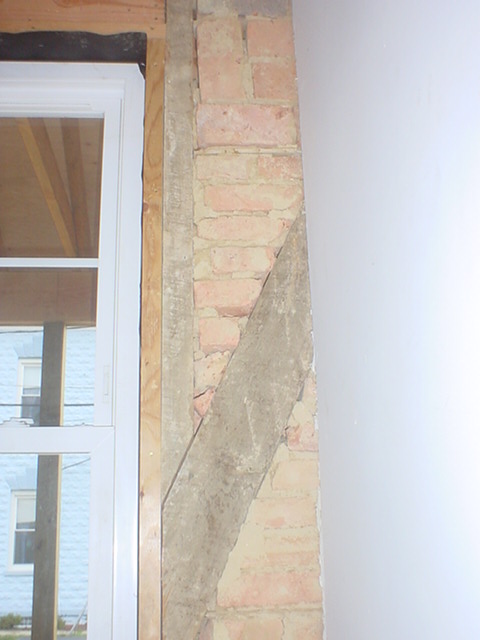

Brick lining in the walls of the house for insulation and an ornate cornice.
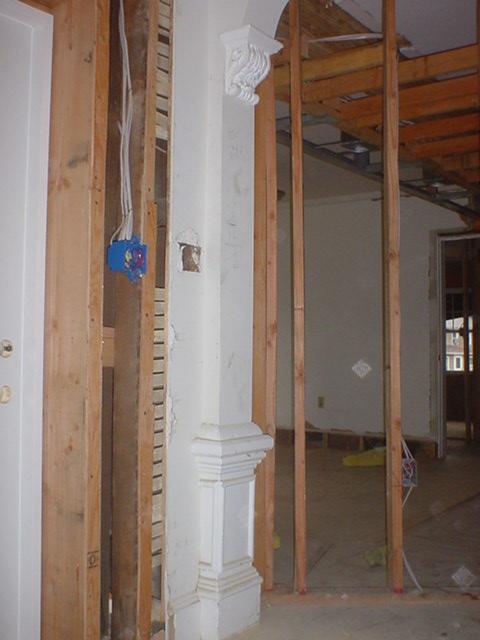
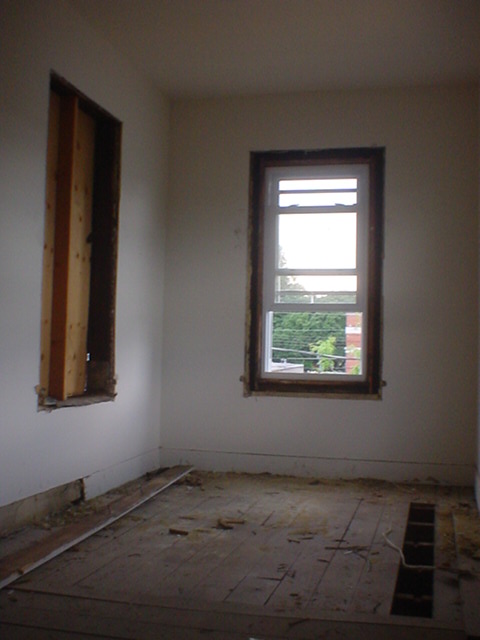
Intricate moldings and the third floor tower room.
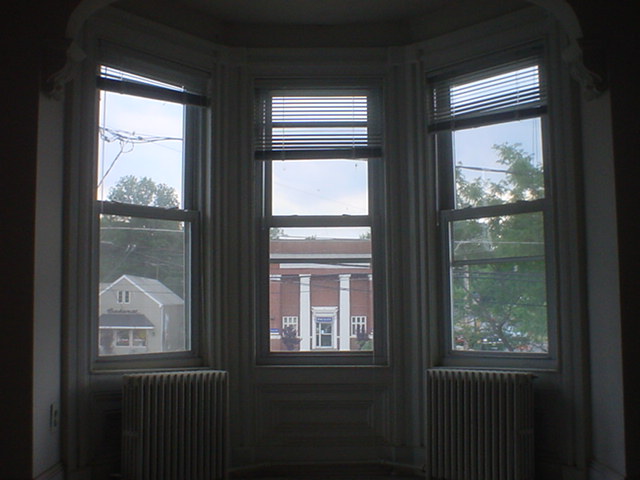
A view of PNC Bank from the second floor bay windows.
Jamesburg, Come Discover Us
Click Here to Discover More Historic Jamesburg Houses
Feel free to E-Mail the Jamesburg Network and share your opinion and comments!


















